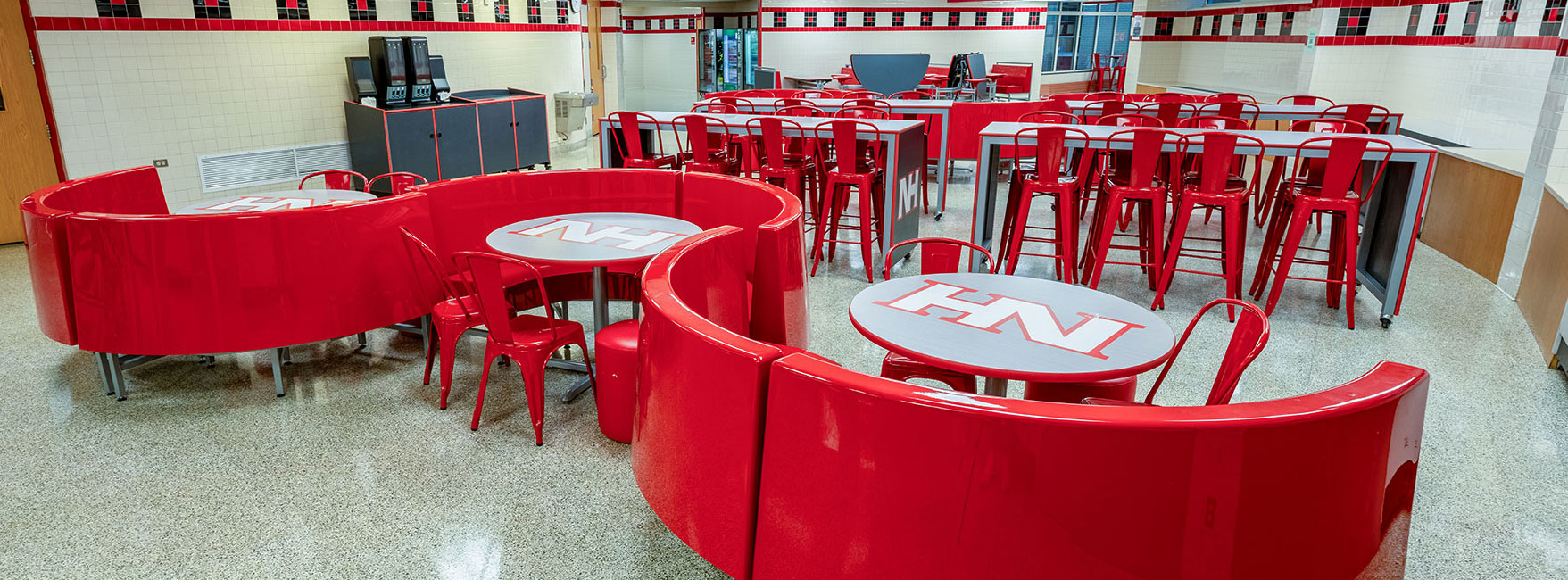
Showcase
North Hills High School
Pittsburgh, PA
North Hills High School is a suburban high school located in northern Pittsburgh. The school was built in 1959 and services approximately 1,400 students in grades 9-12. Although the cafeteria had been updated through the years, it needed a refresh to serve the students and staff better.
Project details:
SICO’s Space Design Team transformed the cafeteria into a fully functional, flexible, multi-use space that can be used throughout the day for dining, learning, and socializing.
Project Specs:
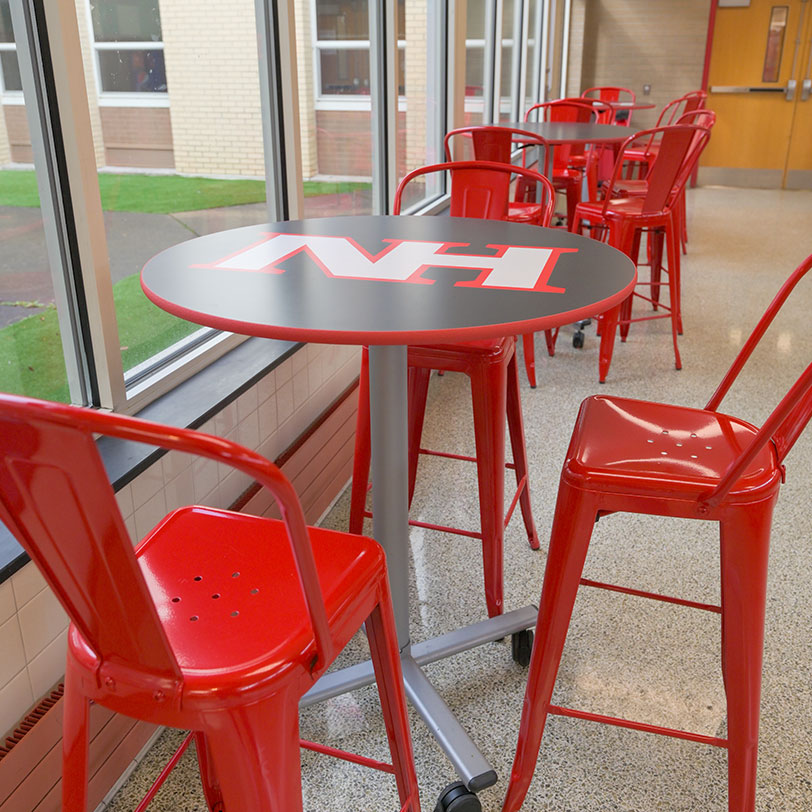
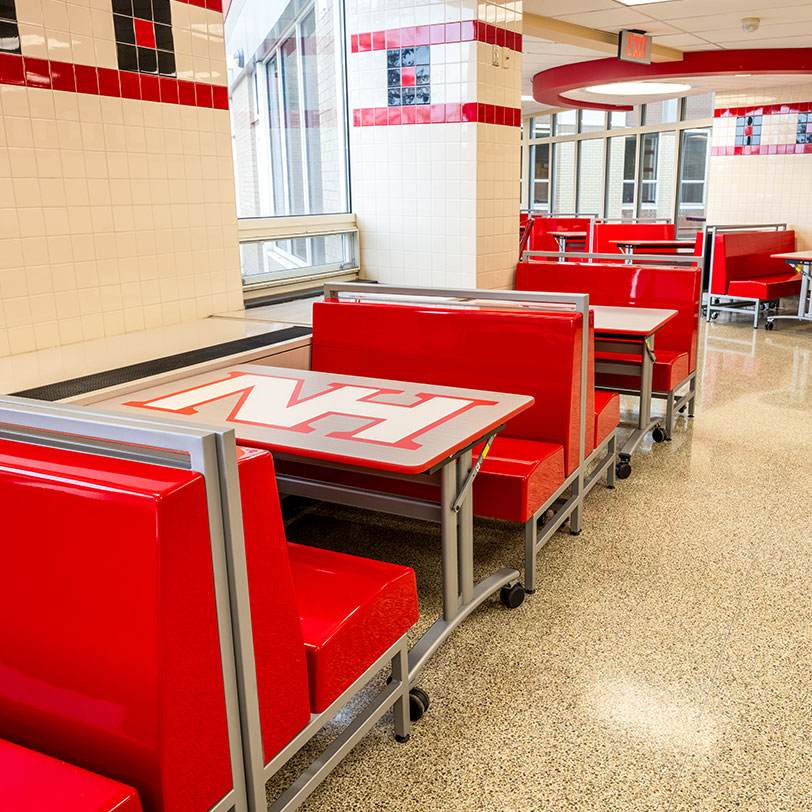
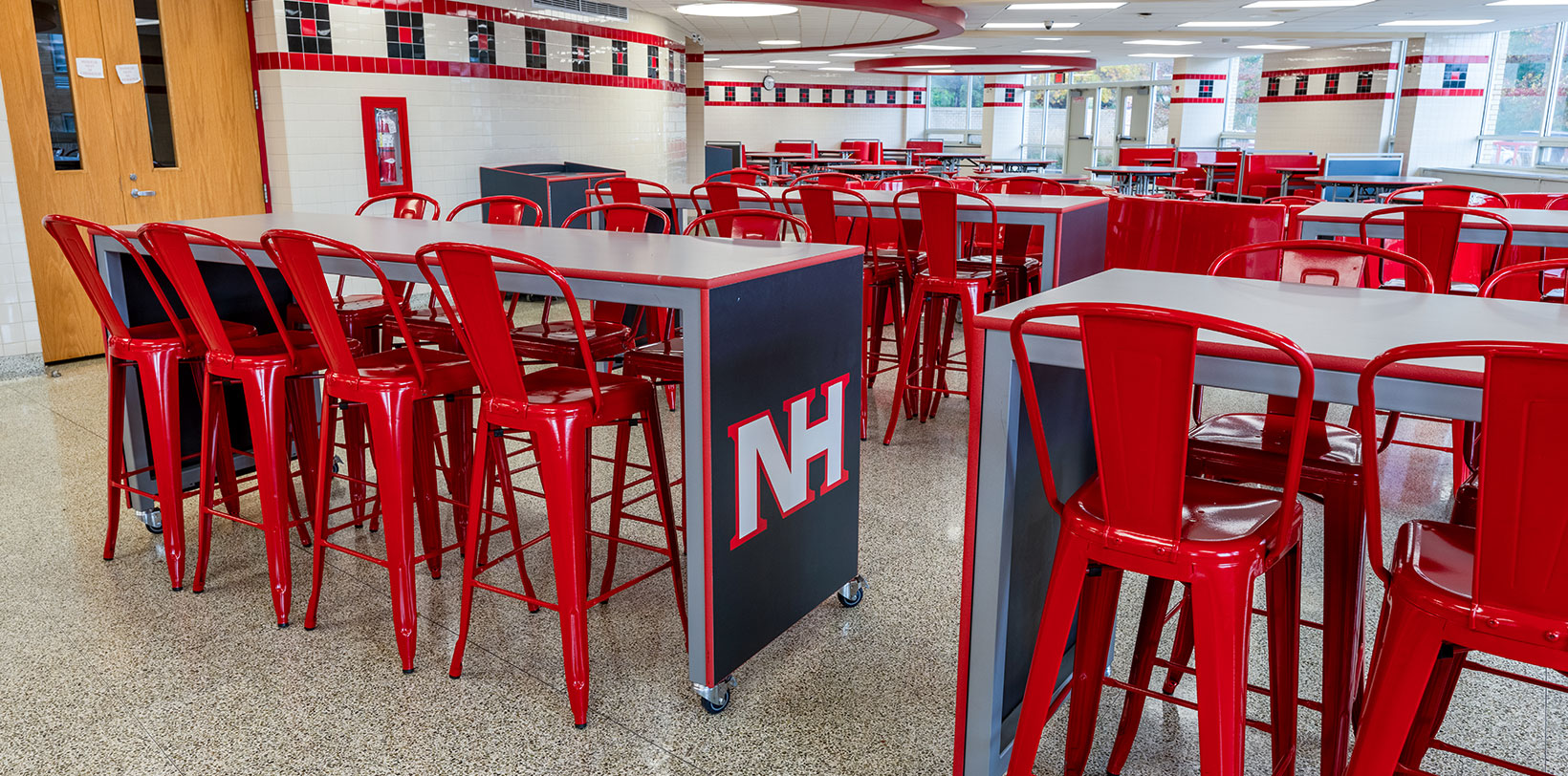
A well-designed space is not just about aesthetics, it has a lasting impact on improving the environment and aids in how spaces are used.
Flexible seating zones were designed into the space using a variety of traditional tables with attached seating, booths, soft seating, community tables, and high-top tables with bistro chairs.
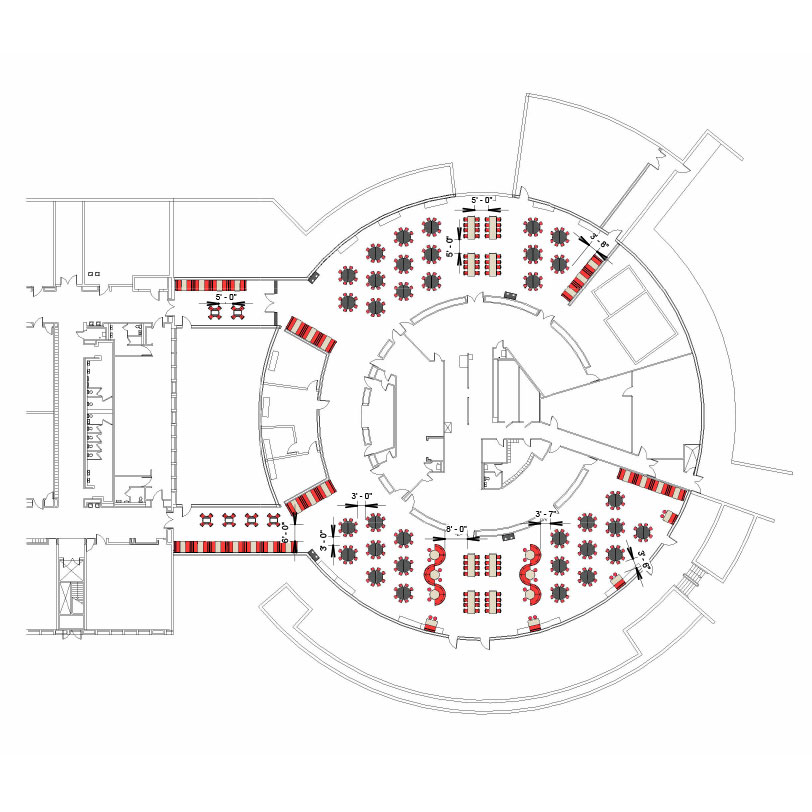
“Inspired by the unique architecture of the dome, it was my goal to create the most functional and engaging spaces. This was achieved by designing individual seating zones to help organize the traffic flow”
Sarah Dohls-Graf – SICO Space Designer
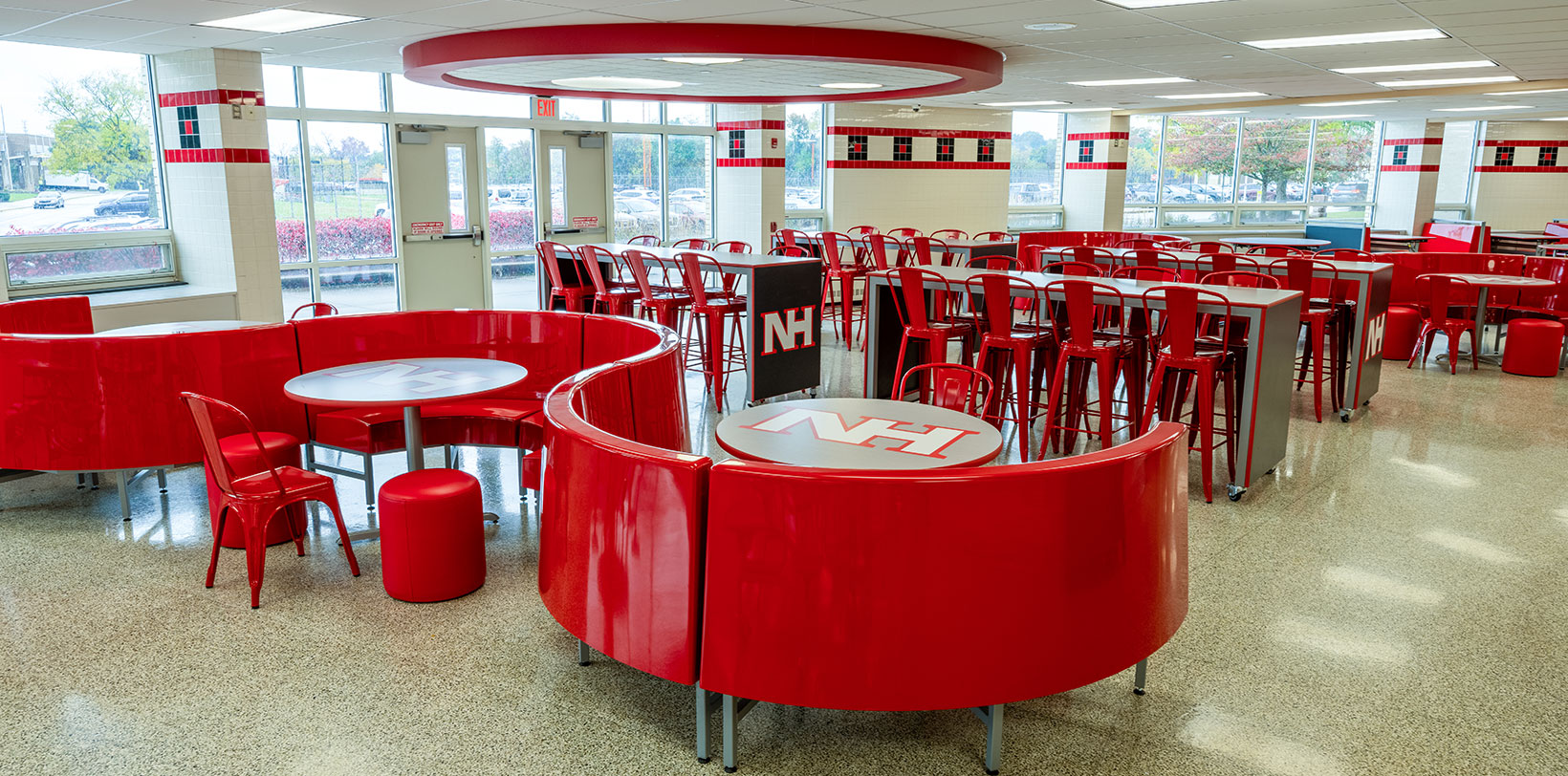
It’s All About the Experience
Creating flexible spaces that are inviting and inclusive drives engagement and fosters community. Our products are designed to transform spaces into versatile, multi-purpose environments. Maximizing every square foot of space is important while creating visual variety within the product mix.

